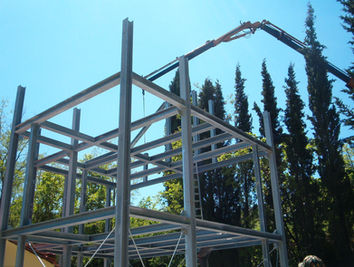top of page

B
H
U
Bio Homes Umbria
Progettazione Architettonica Integrata
Integrated Architectural Design
ristrutturazioni - nuove edificazioni - riqualificazioni energetiche - interni - allestimenti - bioarchitettura renovations - new buildings - energy upgrades - interiors - fittings - green architecture
PROGETTO IN EVIDENZA
loft a Bettona


Progettazione integrata e coordinata tra professionisti
Integrated and coordinated design between professionals
contact

Contatti

bottom of page














